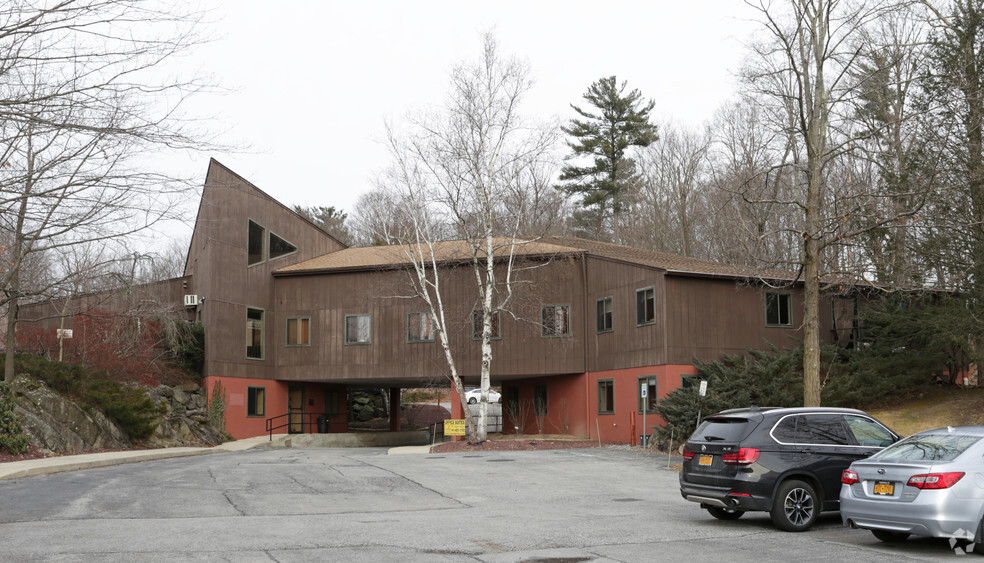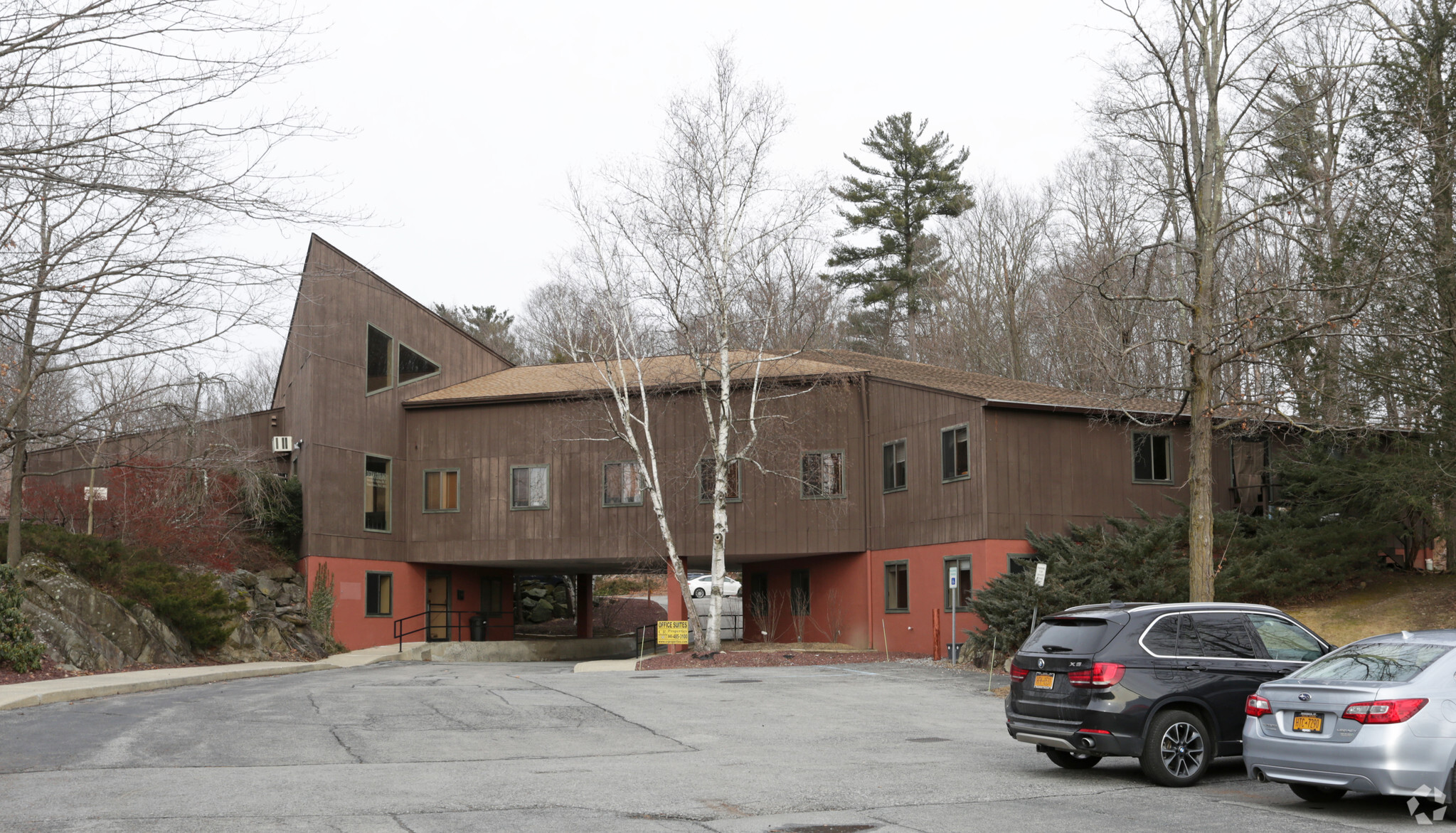thank you

Your email has been sent.

Pinewoods Professional Center 7 Pinewoods Rd 1,750 SF of Office Space Available in Hyde Park, NY 12538




All Available Space(1)
Display Rental Rate as
- Space
- Size
- Term
- Rental Rate
- Space Use
- Condition
- Available
Medical space with reception area, and exam rooms. Lease is a gross lease with tenant paying utilities.
- Listed rate may not include certain utilities, building services and property expenses
- 10 Private Offices
- Finished Ceilings: 8’
- Central Air and Heating
- Private Restrooms
- Wheelchair Accessible
- Fully Built-Out as Professional Services Office
- 1 Conference Room
- Space is in Excellent Condition
- Reception Area
- Smoke Detector
| Space | Size | Term | Rental Rate | Space Use | Condition | Available |
| 1st Floor, Ste Suite 5 | 1,750 SF | Negotiable | $12.00 /SF/YR $1.00 /SF/MO $129.17 /m²/YR $10.76 /m²/MO $1,750 /MO $21,000 /YR | Office | Full Build-Out | Now |
1st Floor, Ste Suite 5
| Size |
| 1,750 SF |
| Term |
| Negotiable |
| Rental Rate |
| $12.00 /SF/YR $1.00 /SF/MO $129.17 /m²/YR $10.76 /m²/MO $1,750 /MO $21,000 /YR |
| Space Use |
| Office |
| Condition |
| Full Build-Out |
| Available |
| Now |
1st Floor, Ste Suite 5
| Size | 1,750 SF |
| Term | Negotiable |
| Rental Rate | $12.00 /SF/YR |
| Space Use | Office |
| Condition | Full Build-Out |
| Available | Now |
Medical space with reception area, and exam rooms. Lease is a gross lease with tenant paying utilities.
- Listed rate may not include certain utilities, building services and property expenses
- Fully Built-Out as Professional Services Office
- 10 Private Offices
- 1 Conference Room
- Finished Ceilings: 8’
- Space is in Excellent Condition
- Central Air and Heating
- Reception Area
- Private Restrooms
- Smoke Detector
- Wheelchair Accessible
Property Overview
Office building
- 24 Hour Access
- Bus Line
- Controlled Access
- Storage Space
- Fully Carpeted
- Drop Ceiling
- Monument Signage
- Air Conditioning
Property Facts
Building Type
Office
Year Built
1985
Building Height
2 Stories
Building Size
9,085 SF
Building Class
C
Typical Floor Size
6,632 SF
Unfinished Ceiling Height
11’
Parking
36 Surface Parking Spaces
1 1
1 of 33
Videos
Matterport 3D Exterior
Matterport 3D Tour
Photos
Street View
Street
Map
1 of 1
Presented by

Pinewoods Professional Center | 7 Pinewoods Rd
Hmm, there seems to have been an error sending your message. Please try again.
Thanks! Your message was sent.


